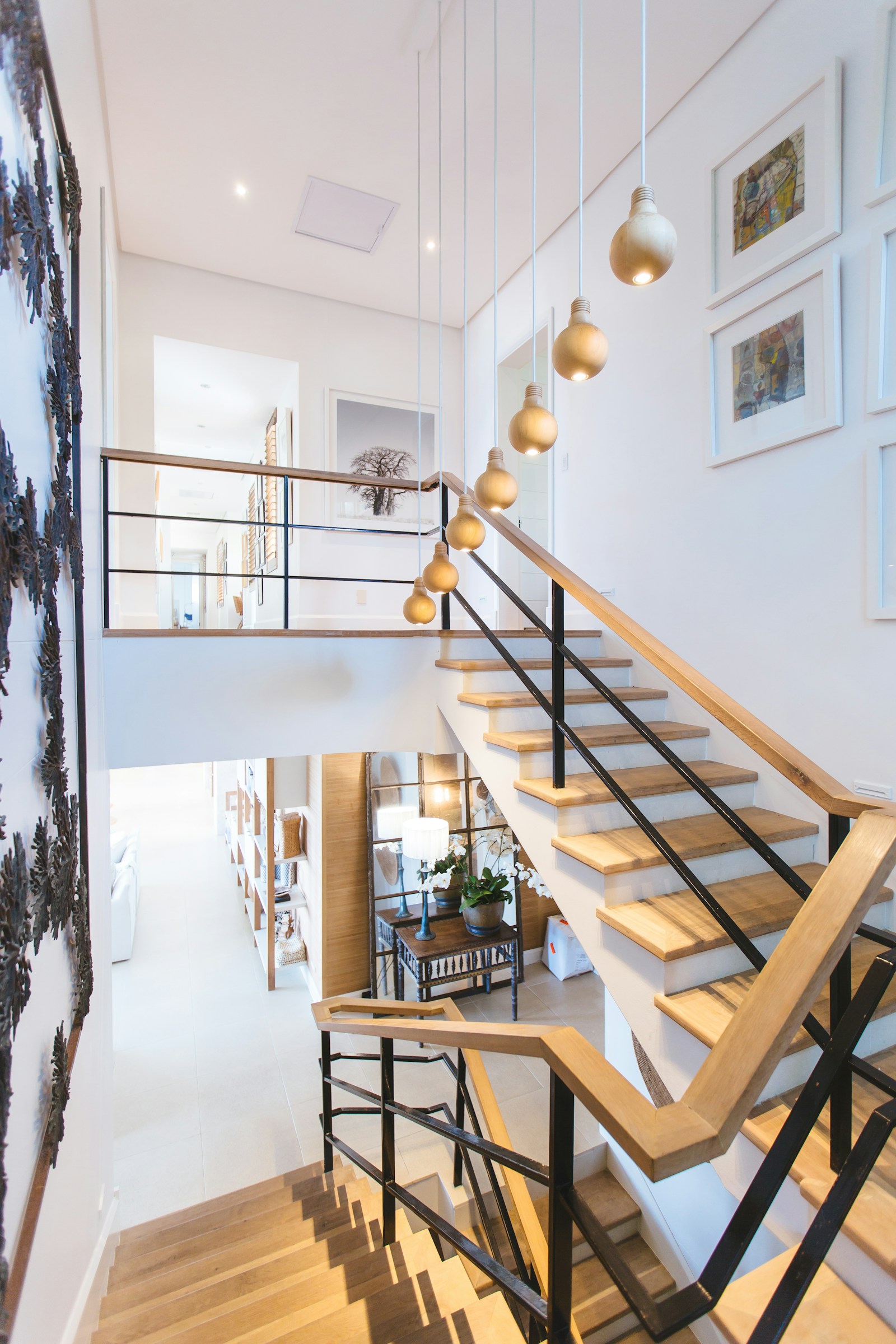With over a decade of experience in real estate and a background working with Canada’s top brokerages, I’ve built my career on more than just buying and selling homes, I’m here to create an experience that’s seamless, rewarding, and tailored to you. I take the time to truly understand my client’s goals, listening to their wants, needs, and even the main points that come with such a big decision. Whether you're buying, selling, or investing, I provide expert guidance, strategic solutions, and the confidence you need to move forward.
Real estate isn’t just my job, it’s my passion. I thrive on helping people navigate the market with clarity and ease, ensuring that every client feels informed, supported, and most importantly excited about their next move. If you’re looking for a realtor who is committed to making the process smooth, stress-free, and even enjoyable, I’d love to help!
